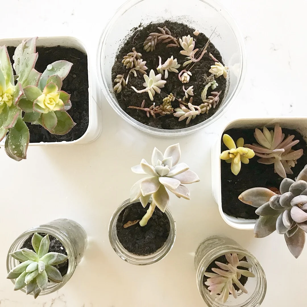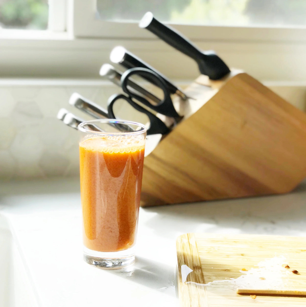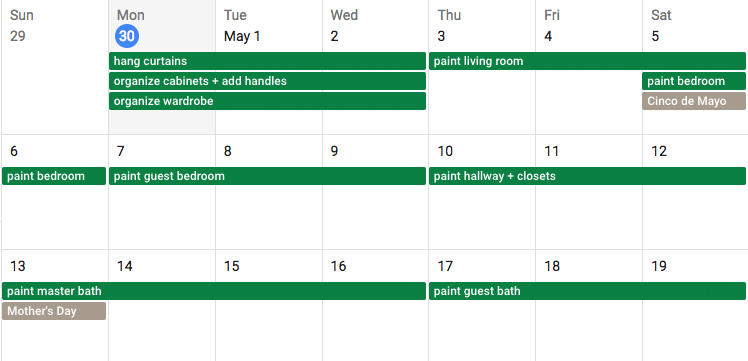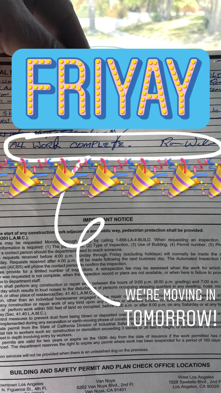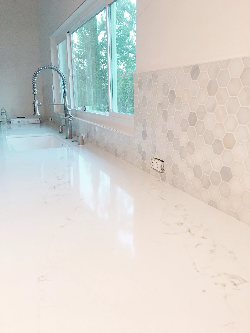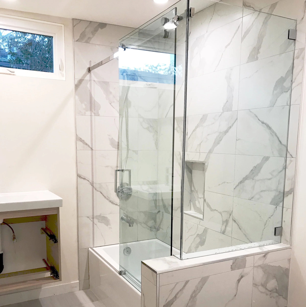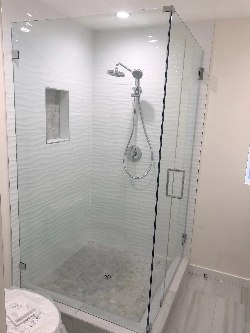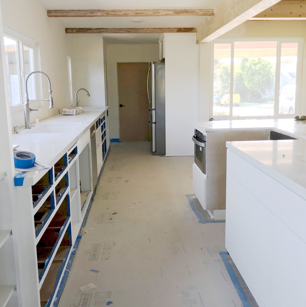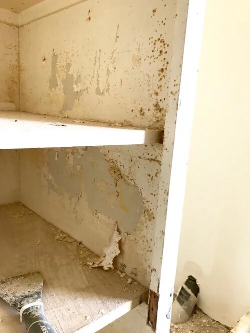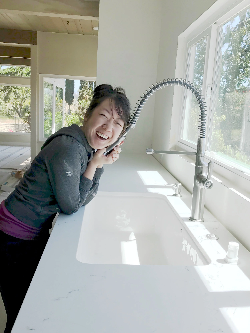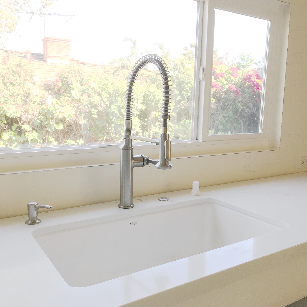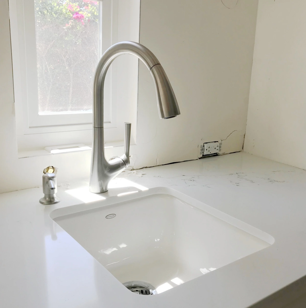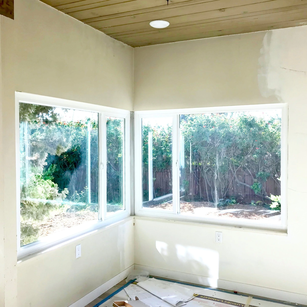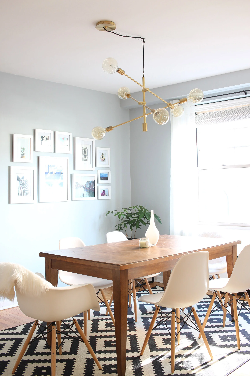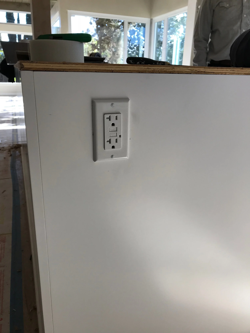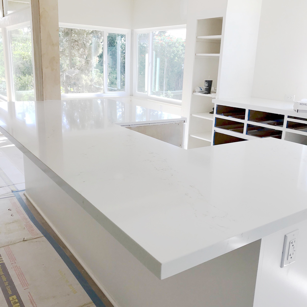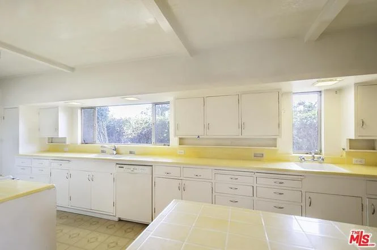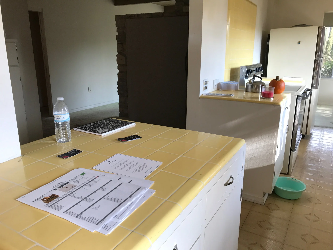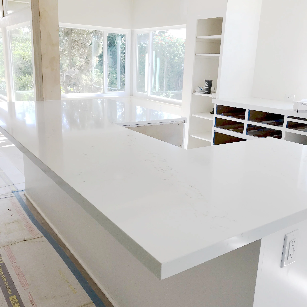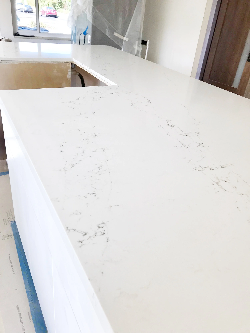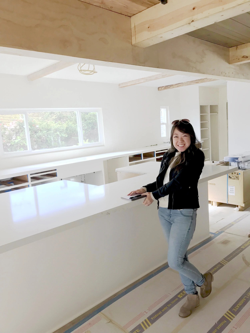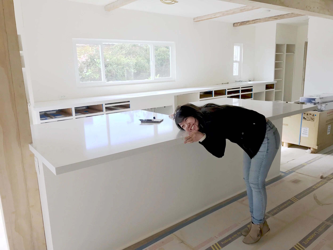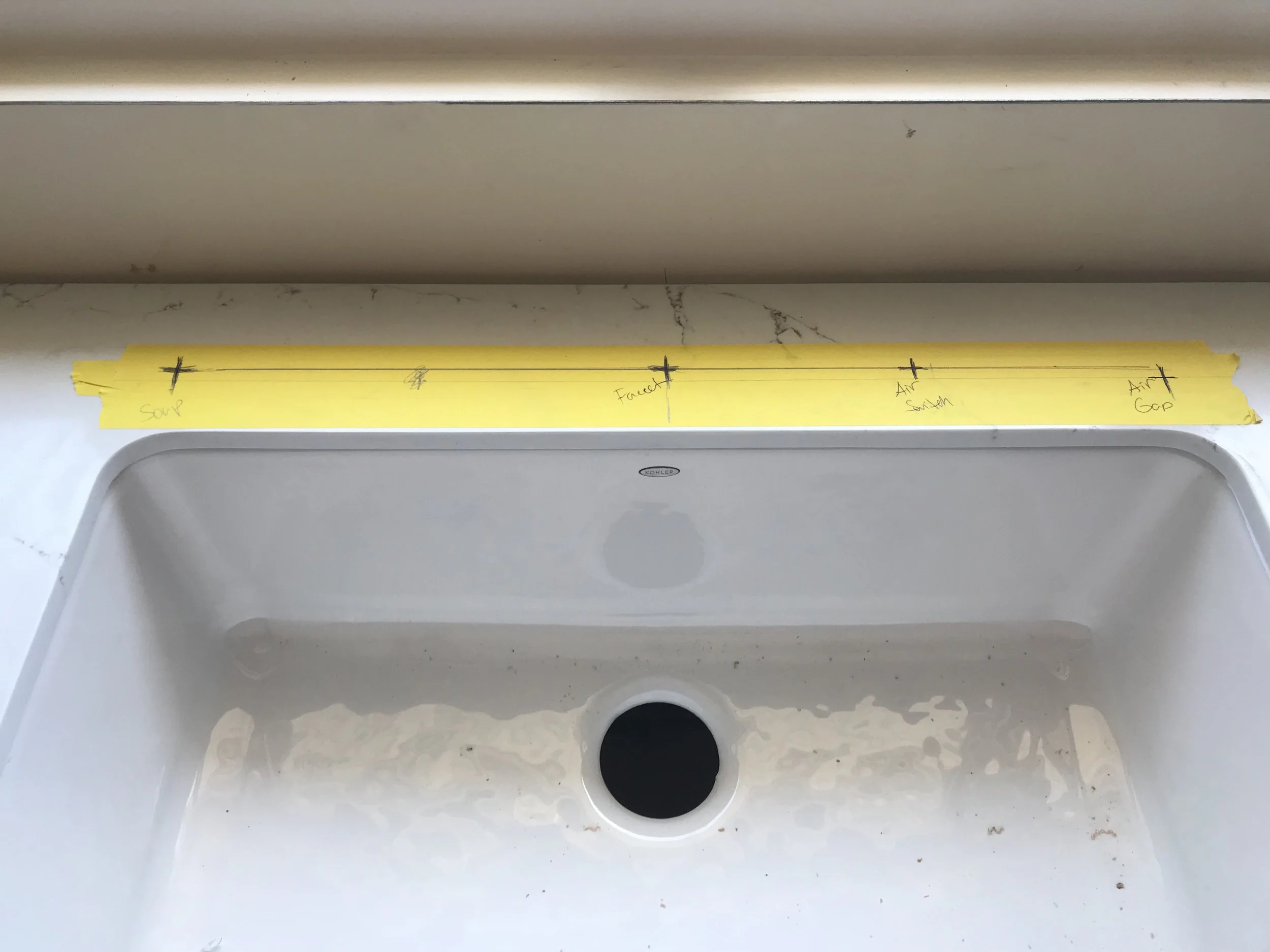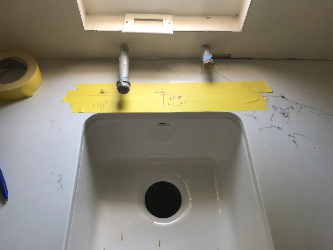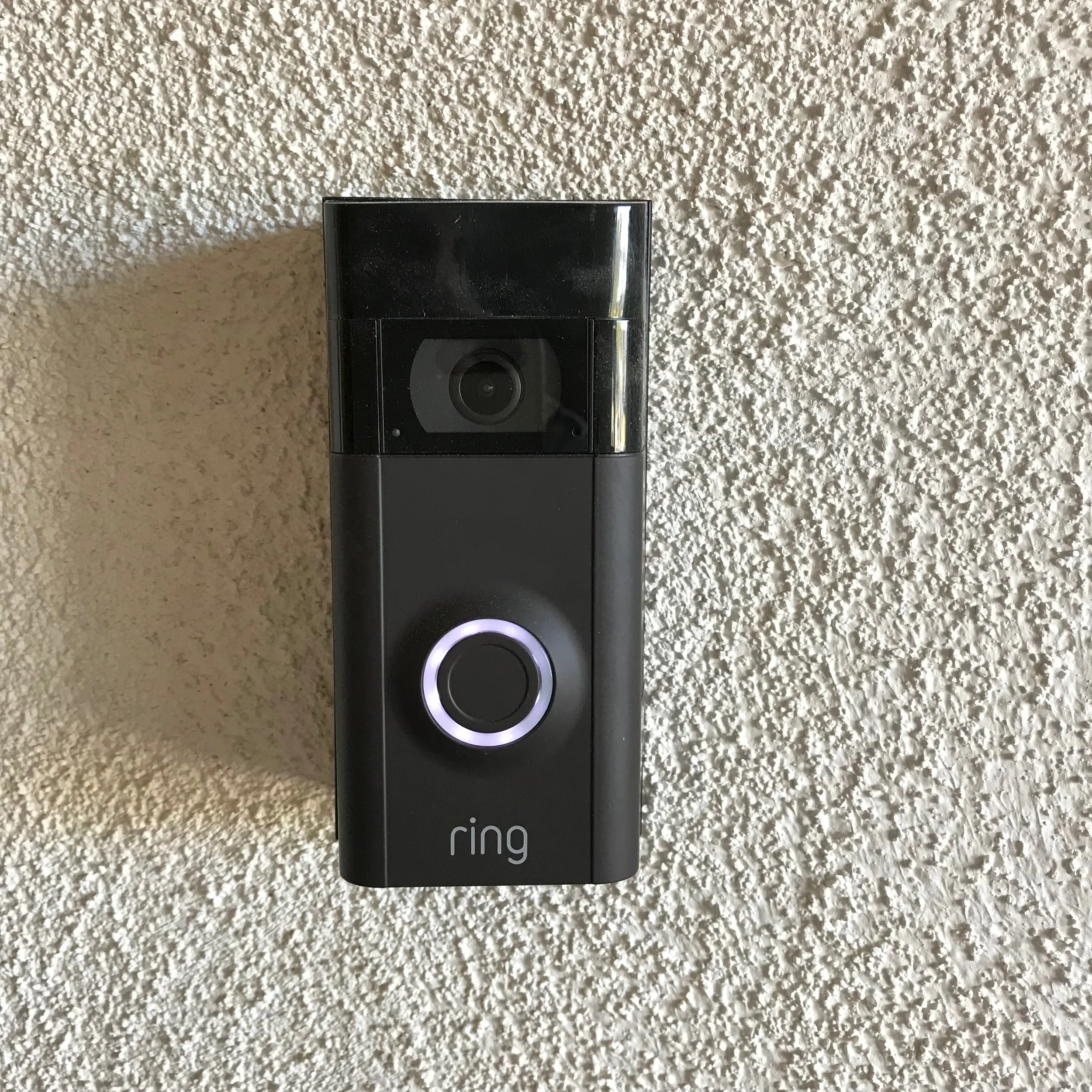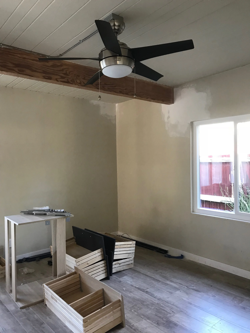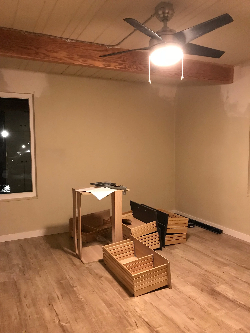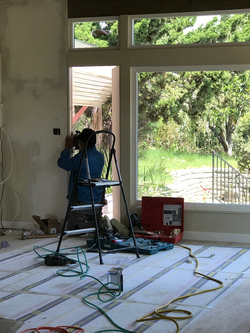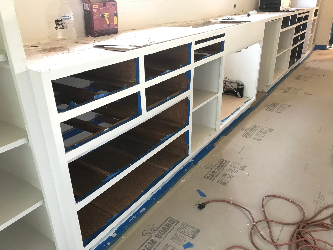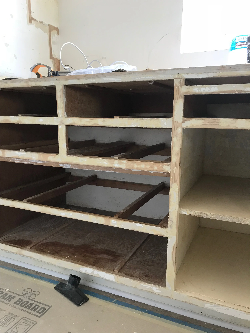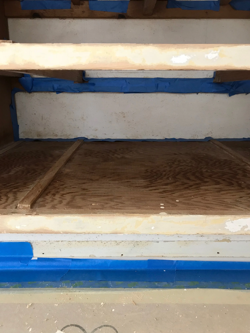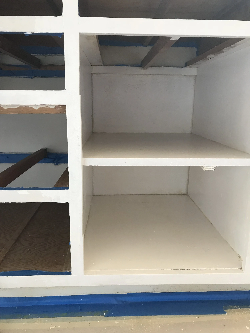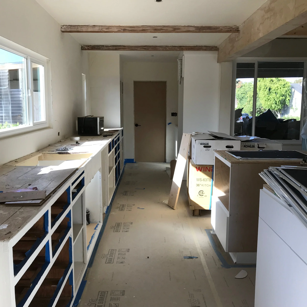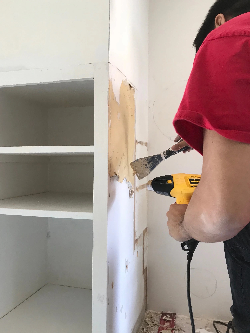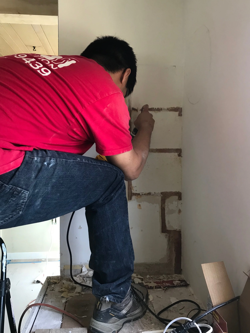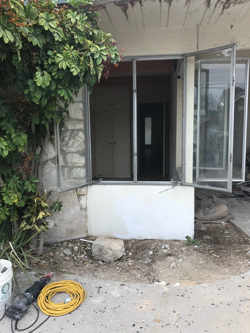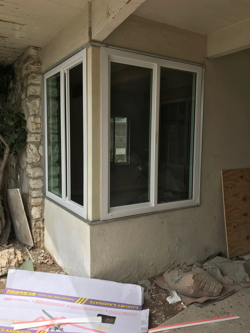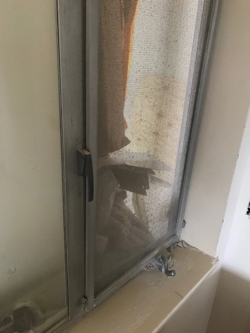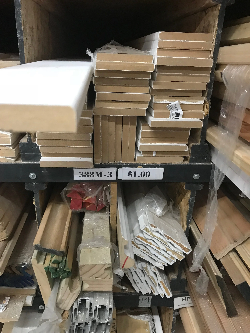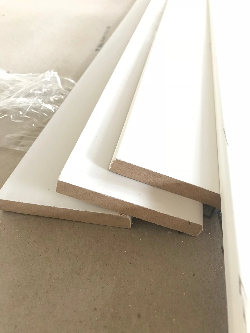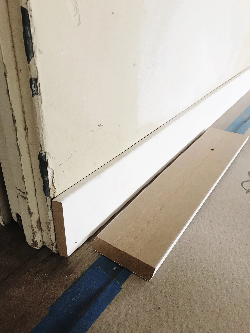The day we’ve been looking forward to since October finally came! We moved in on Saturday and spent our first night in the house.
It was pretty surreal to sit on our couch in the same living room where we once sat with our real estate agent, talking about the potential of the house. At that time, it had disgusting yellow carpet, old windows, and that ginormous fireplace. The house was barely staged with beige couches, a small pumpkin for Halloween, a fake orchid, and two candles. You can see them in some of our old photos.
We started the day off by going to Lowe’s to pick up some items, including garden fencing, paint, rollers, and a trash can that I’ve turned into a DIY compost bin!
Then we went to Alex’s room to pack up the dogs and the suitcases we’ve been living out of for the past four weeks. The dogs were super excited to sniff our their new stomping grounds. The living room windows are the perfect height for them to poke their heads out and stare at the backyard. They were so excited to explore and sunbathe that neither of them napped all day. We set up a small fenced area for them along the patio and side of the house as a temporary dog run.
I used the heavy duty power vacuum to clean up all the lingering dirt and debris. Then Alex’s mom helped us wipe the floors down so we could bring in our furniture and things from the garage. Everything has collected dust in the past month so we’ll be vacuuming and wiping things down again and again for a while.
I tended to some of my succulents that got neglected and sunburnt in the backyard. Then we set up our bed, TV, kitchen stools, and couch before heading to Costco for dinner. Alex’s family has a tradition of eating pizza on the first night in a new house, so we gladly kept the tradition alive. By then, we were so exhausted and decided to treat ourselves with Yogurtland right around the corner.
It was the best night of sleep we’ve gotten all month. After all the stress and worry, it feels so good to finally be able to come home. This is probably how most people feel when they buy a house. But like I mentioned in my last post, we were so overwhelmed by all the work ahead of us that there was no time to celebrate. We were tempted to open the bottle of champagne that our real estate agent had given us along with our keys back in December, but we were (and still are) too tired. We’ll save it until we’re ready to have guests over. :)
Yesterday, we woke up to an amazing sunrise and a cup of freshly pressed carrot, spinach, and apple juice. We vacuumed, cleaned up some dead leaves, and finished applying the second coat of paint to the cabinets. We also taped and painted the wall above the backsplash.
This morning, we removed all the tape, vacuumed, and wiped everything. Tonight, we’ll start to fit the drawers back in and line them so we can unpack and organize. I’ve outlined the next few weeks so we can put the house in a good place before we leave for Thailand at the end of the month.
But now that we’re moved in, we can work on the house bit by bit, every single day!






