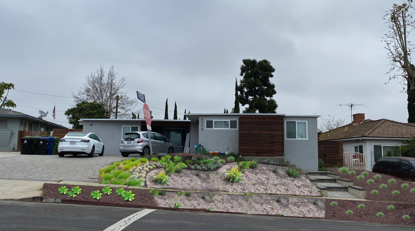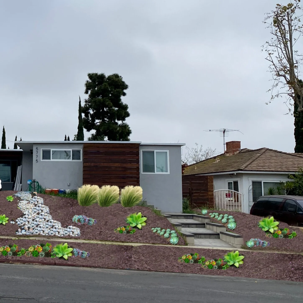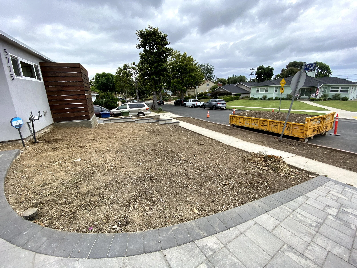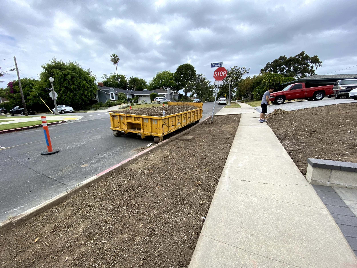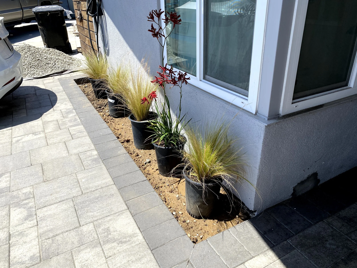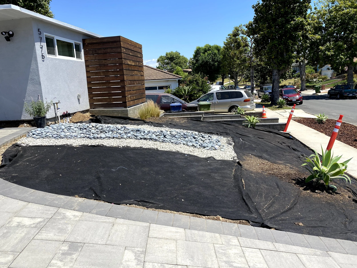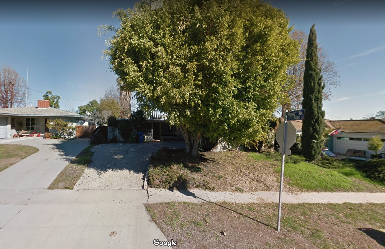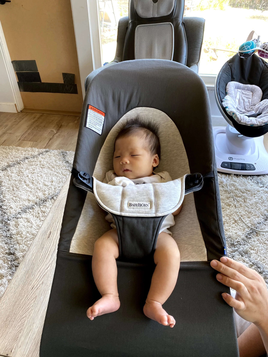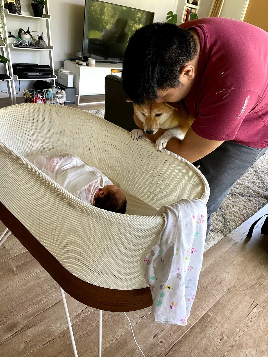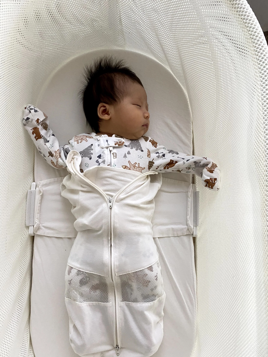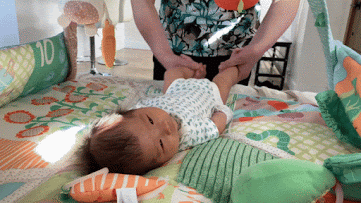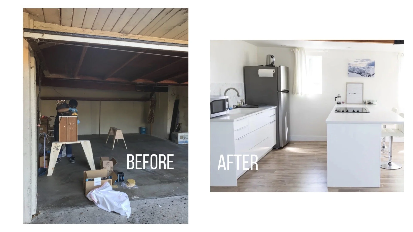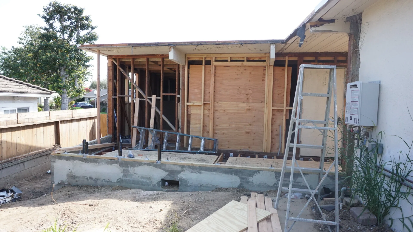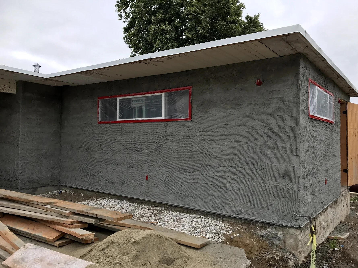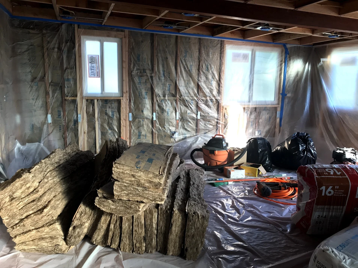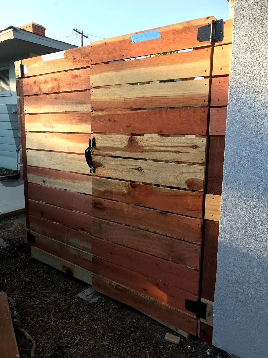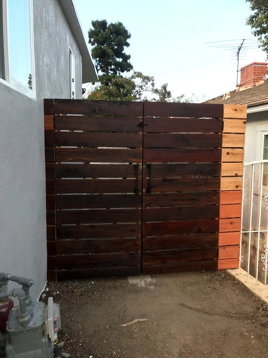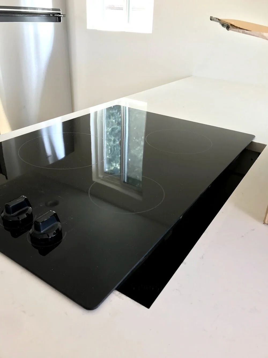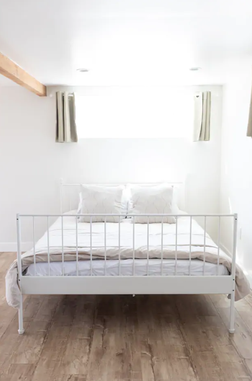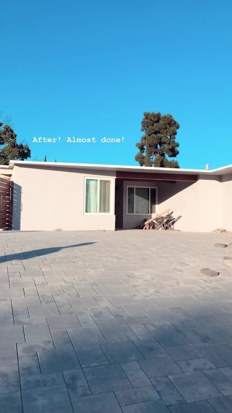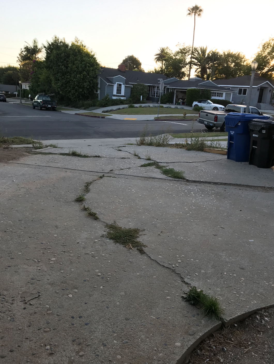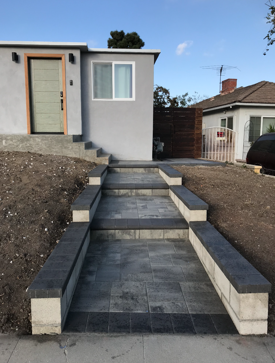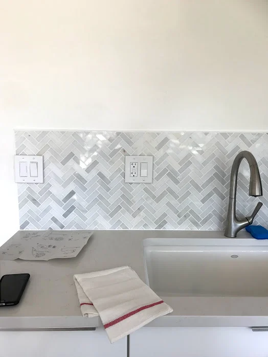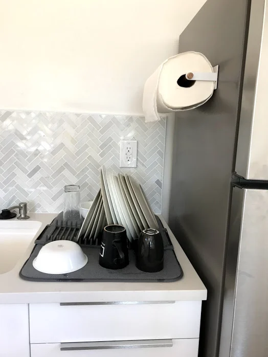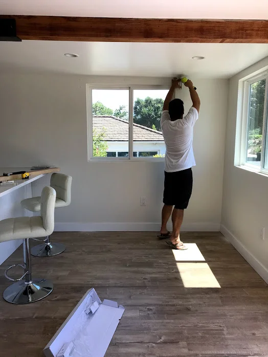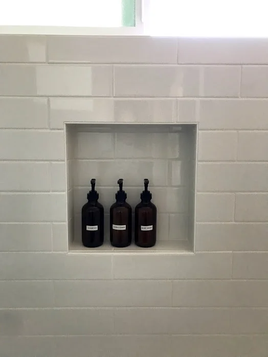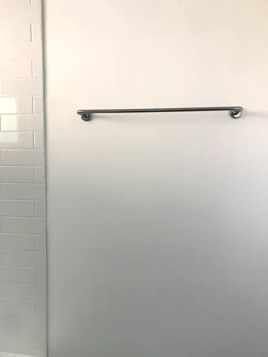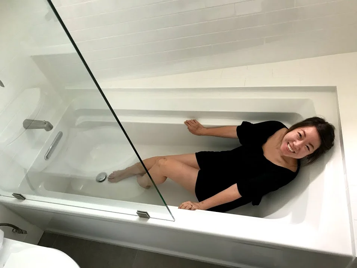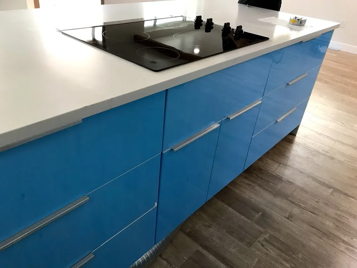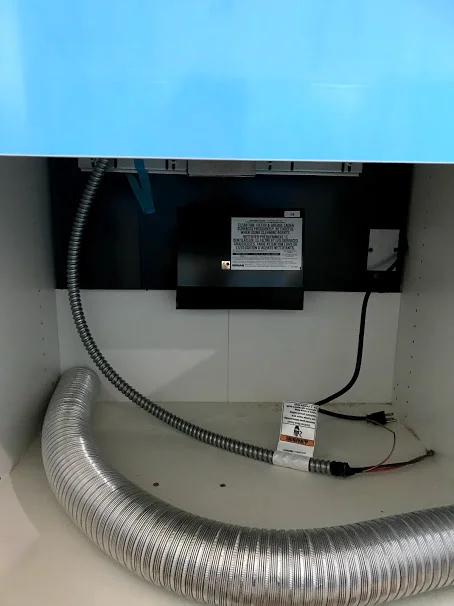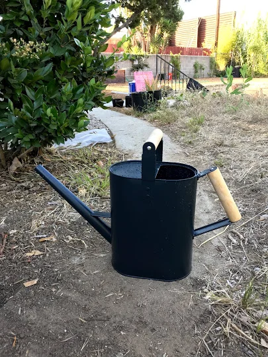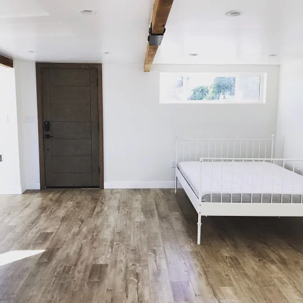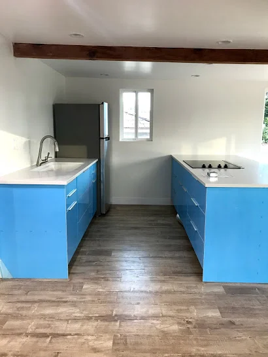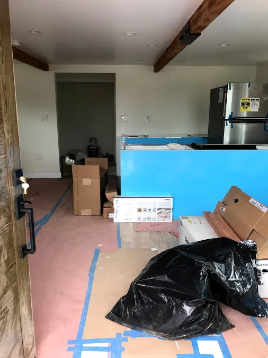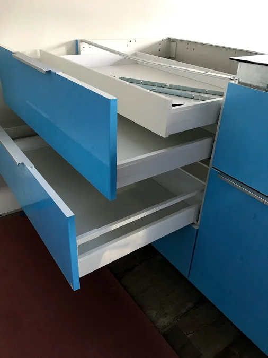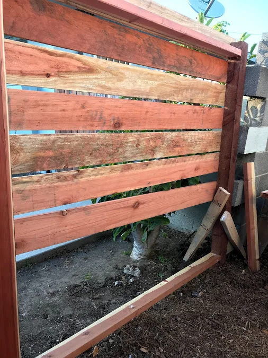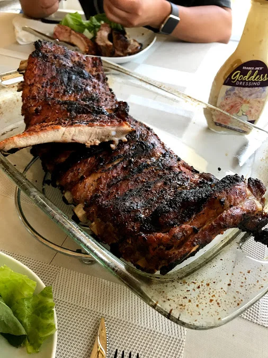After finishing the garage conversion, repainting the front exterior, and re-doing the driveway last summer, we finally completed the last piece of the renovation puzzle – landscaping! It became one of my personal projects while on maternity leave. A fun mix of exploring designs, meeting with landscapers, and researching the LADWP WaterWise Turf Replacement Rebate.
We knew we wanted something low maintenance, considering how much work we put into the backyard (and still have so much to go). The yard is south-facing which means it gets a lot of sun, and it slopes downwards toward the sidewalk. I set to work researching and memorizing which plants I liked, planning different height and color combinations, and creating mocks in Photoshop to see how it would all tie together with the house color and driveway pavers. Having a completely blank slate did feel a little overwhelming, so here are a few directions I explored.
As we did more research on the LADWP Turf Replacement Rebate, we realized that we would have to follow a certain set of parameters in order to qualify. This included choosing non-invasive drought-tolerant plants, using mulch as ground coverage, and installing some sort of rainwater feature like a river rock bed. Like any home project, we quickly learned some very specific terminology like “berms” (basically mounds of dirt) and worked closely with Anthony & Son Landscaping in order to meet all the requirements.
We really enjoyed Anthony’s quick communication and attention to detail. He even brought over samples of the mulch and gravel before he got to work so we could make some decisions in-person (like choosing the color of the river rock).
It was a 3-day job with a lot of manual labor. On the first day, a crew of about 8 guys came to clear all the weeds and level the ground by hand.
The second day was dedicated to laying down weed fabric and carefully planning and placing the river rocks. I kind of assumed they would just dump the bag of rocks on top of the dirt, but Anthony made sure it was carefully arranged with an aesthetically pleasing assortment of small and large rocks.
And finally, the third day was spent laying down the mulch and installing the plants. They look small now, but they’ll fill out over time. I’ve also been propagating succulents in the backyard, so we’ll transplant them to the front yard when they’re big enough.
We’re so happy with the final result, and we’ve had lots of neighbors stop, stare, and share compliments. The curb appeal has made such a huge difference in making our house feel complete, and it feels like the whole neighborhood has enjoyed watched our little ugly duckling house since Day 1, blossoming into a beautiful swan that’s now the envy of the block (left: what the house looked like when we bought it, right: how it looks today).






