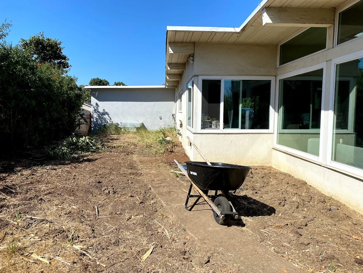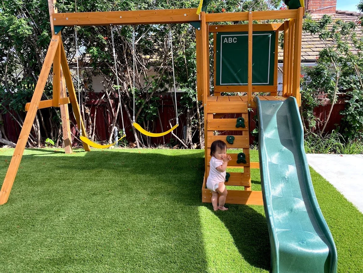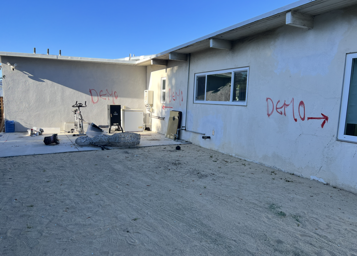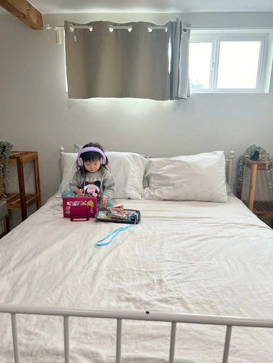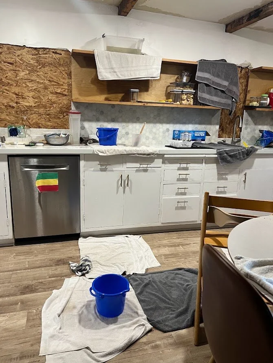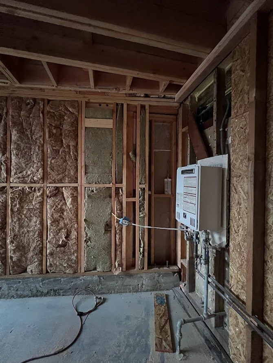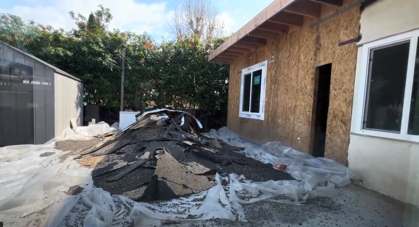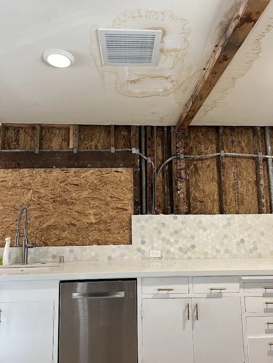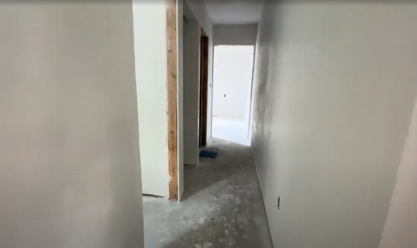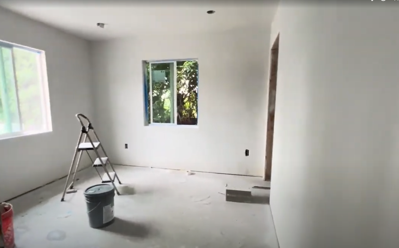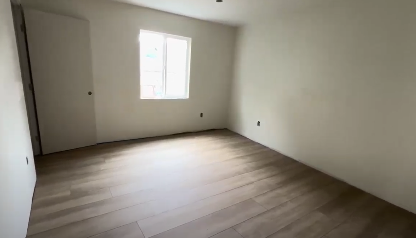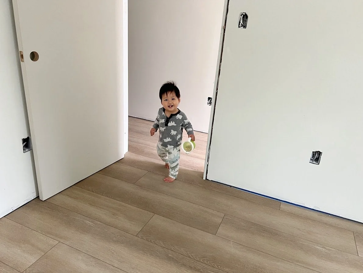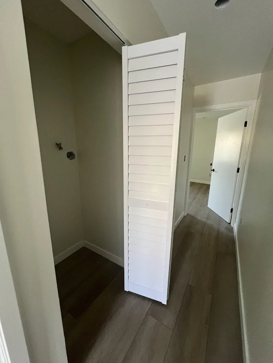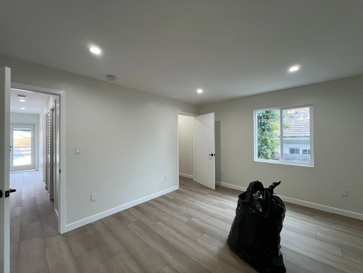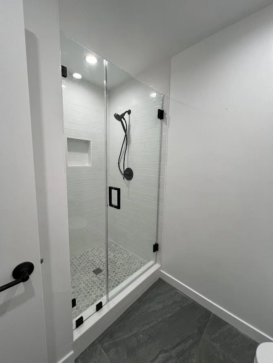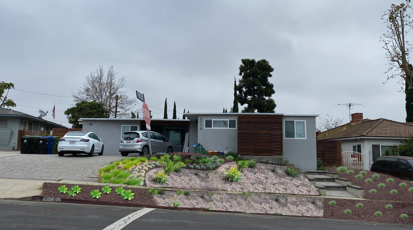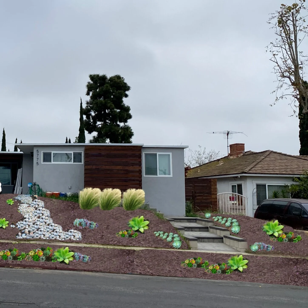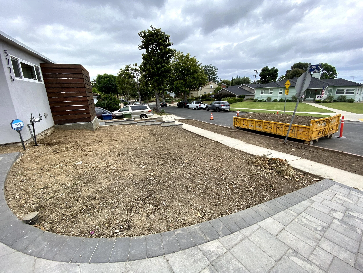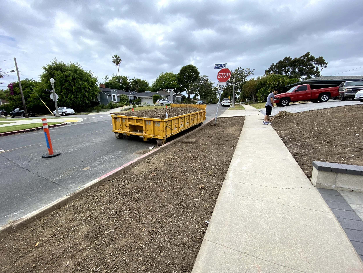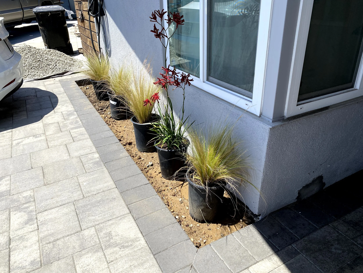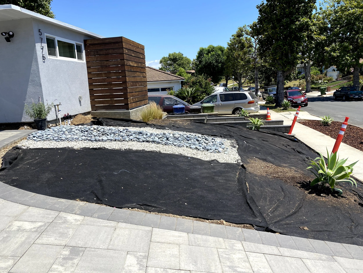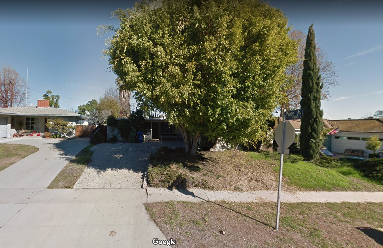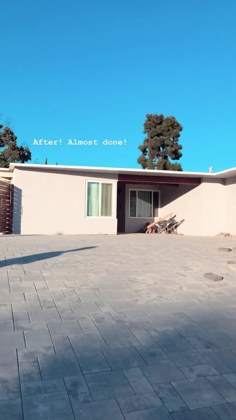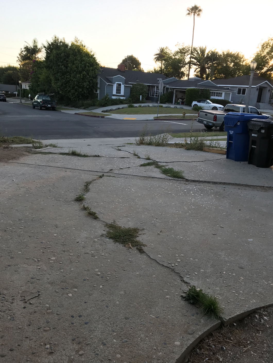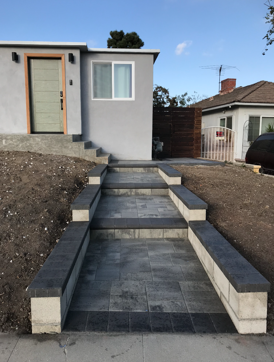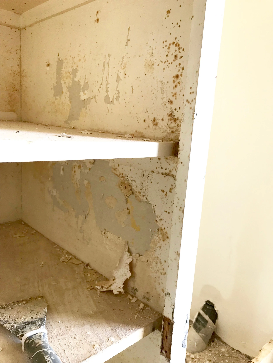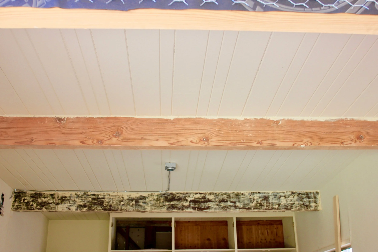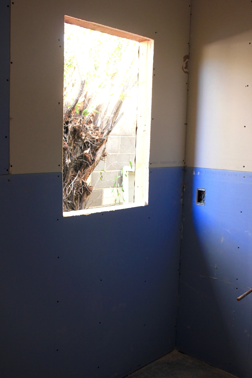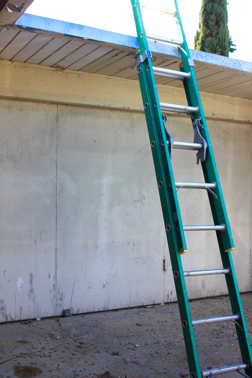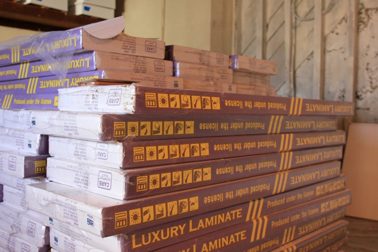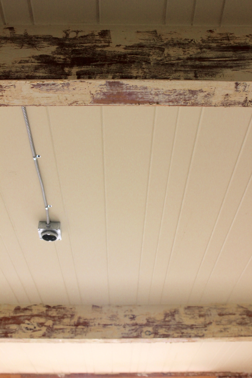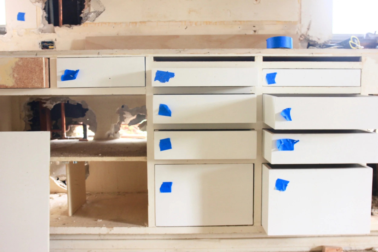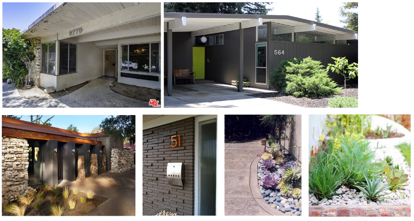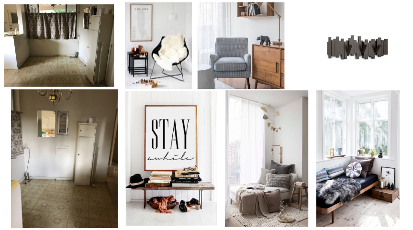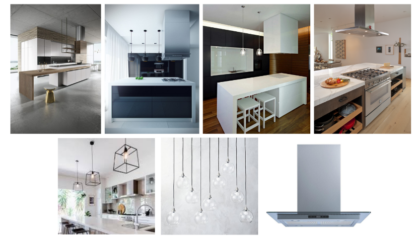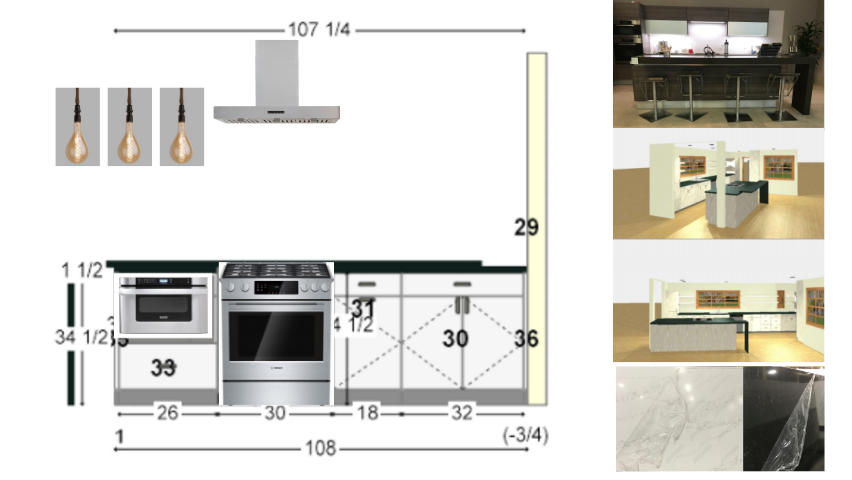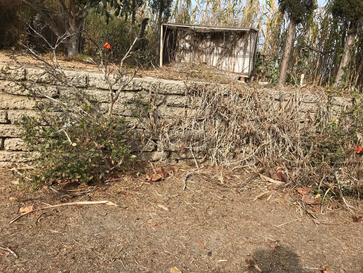When we started this process, we kept everything as private as possible. We didn’t tell our friends until April when everything was officially moving in the right direction. But through it all, we kept track of our progress to share some knowledge we’ve learned along the way.
Visit open houses. We visited probably close to 20 open houses between September and October. Our #1 rule was to NOT get emotionally invested in any of the properties to avoid any extra stress or disappointment later.
We made an offer in early October.
We didn’t get the house. (mid-October)
We made another offer. (end of October)
Negotiations began.
Escrow began. Our escrow period lasted 45 days. In that time, we worked extremely closely with our escrow agent. She was detail-oriented and needed paperwork ASAP. This meant we had to dig up old W-2s, 1099s, previous landlords’ contact info, and all the stuff you throw into storage bins for that “just-in-case-this-piece-of-paper-ever-matters” moment. After about 30 days, all signs pointed to us getting the house so we started creating vision boards for each room. This helped us get an idea for how much we wanted to renovate now, the overall theme of the house, and general budgeting. We also got a head start on giving the cabinets a facelift.
Escrow ended. We met our escrow agent in-person, signed a buttload of paperwork, and submitted our downpayment. (Dec. 17)
We got the keys. After the downpayment was processed, we met with our real estate agent to get the keys to the house. (Dec. 18)
We got 3 trees removed. The massive sycamore tree was in the front yard and blocked the entire house from view. Also, its roots were most likely interfering with the pipes that drained to the street, so we knew it had to go. We also removed 2 dead trees in the backyard (a palm tree and a ficus tree that was covered in poison ivy). (Jan. 2)
We got mold removed. There was a lot, and it was gross.
We interviewed contractors. Many were condescending because they could tell we’re a young couple. Others were untrustworthy because they were unrealistic with the budget.
We hired a contractor.
Demolition began on Jan. 15.
We replaced all the electrical in the house because it had not been updated since 1950.
We also replaced the plumbing in the house because, you guessed it – the pipes were old AF.
We got the gas line installed because whaddyaknow – no gas line either! The previous owners were super paranoid that it would make the house explode or something. So we submitted paperwork with the city and got the line and meter installed (but no actual gas set up yet).
Bathrooms demolished. Not part of the original plan, but due to LOTS of dry rot and mold, we knew it was the best decision. It was great to have the freedom to completely customize the bathroom configurations, but also a huge headache. Where should the toilet go? Which direction should it face? Which bathroom should have a tub? Both? Neither? We sketched tons of layouts, called Alex’s mom for her thoughts, and met with our plumber to visualize it in-person with a measuring tape. (early Feb)
We got window measurements done and gathered quotes to replace them all too. The windows were super old, flimsy or missing, and poorly insulated.
More plumbing and electrical surprises and decisions. Where should the exterior lights go? How many outlets do you want? Which lights should have dimmers? Where do you want the internet installed? We spent every weekend making multiple trip to Lowes and Home Depot to look at light fixtures and buy whichever ones caught our eyes. Then we would go to the house, unbox them, and hold them up against the wall. If we liked it, we would label the box very clearly so our contractor would know where to install it. Otherwise, we would return it and keep trying to find the best lights that were bright, efficient, and within budget.
Final window measurements. They double checked that all the window measurements were correct (a few were a little off).
Framing. The final wall in the kitchen was knocked down which made us very happy!
We bought the front door, glazed it ourselves on my birthday, and had it installed that week. (end of March)
First round of Inspections. It was cancelled 3 times which meant that we spent an entire week waiting and making zero progress. That also meant that we would definitely not hit our projected move-in date of March 31. Patience level is at an all-time low.
Drywall & stucco began (2 days). The materials needed to patch up all the holes were another unexpected cost.
Inspection for drywall & stucco (1 day).
Skimming for drywall & stucco (3 days).
Hot mop in shower and bathtub (1 weekend). The house is starting to look like a house again. (early April)
Another layer of cement poured into the master bathroom.
Install tiles (2 days).
Install laminate floors (3 days). We were very fortunate to get our hands on this backordered laminate flooring. After many phone calls, we were even able to get to the top of the waitlist.
Install windows. This took an entire week because we needed to install a “metal waterproof pan.” Our contractor told us this would be required in order to pass inspections, so it was up to us to confirm with the window installers. Well, of course they had no idea what we were talking about, so we kept repeating ourselves until they finally got in touch with our contractor. Definitely one of those instances where we had no idea what we were talking about, but we just needed to say it and get it done right, no matter how dumb it sounded. (mid April)
Install cabinets for the kitchen island and fridge panel. This was one of my favorite days, but also anxiety-inducing because 1) there were at least 10-15 dudes working on the house 2) we were praying that we had bought enough quartz (two jumbo slabs) and 3) that all the measurements would line up and fit our appliances which we had bought just a couple weeks earlier. It also at this point that we started calling, texting, and emailing our contractor every morning and night to make sure he stayed on schedule.
We spoke with fabricator about the countertop design. Originally, we had wanted to add an extra slab on top for a contemporary bar area like this, but after realizing it would cost at least another $4k, we quickly abandoned that idea. We’re so glad that we did too because the pure white quartz is enough of a statement on its own.
Scheduled + passed the first round of inspections (1 day).
Install exterior doors and locks (3 days). Also frantically made a run to Home Depot to purchase the new doorknobs to go along with them. You just really never think about all the parts that go into a house. It was extra fun because Home Depot didn’t carry the matte black color we wanted. Neither did Amazon. So we had to order it through build.com which worked out great!
Finished electrical for inspection (install ceiling fans, outlets, exterior and interior lights). It was a huge pain. (1 day)
Patch any holes or blemishes in drywall (1 day)
Install sinks and countertops (1 day). Things started moving pretty quickly at this point because we had already bought all the fixtures, labeled where they should go, and stored them in the garage for our contractor to install. (end of April)
Install toilets and shower heads. (1 day)
Finish plumbing for inspection. (1 day)
Install kitchen appliances and turn on gas. (2 days)
Install shower doors.
Install cabinet handles on kitchen island.
Install backsplash.
Install island hood vent.
Final inspection! We passed!!! Which meant that we could officially move in. (April 30)
Install water heater. Yes, we moved into the house without hot water.
Install chandelier and outstanding lights.
Schedule appointment with the gas company to install the meter and hook it up with the appliances. This took an entire month. In the meantime, we took hot showers at Alex’s office gym or boiled water in the electric kettle and brought pots into the shower.
Cook a meal on the gas stove and take a long, hot shower!!! (May 10)


