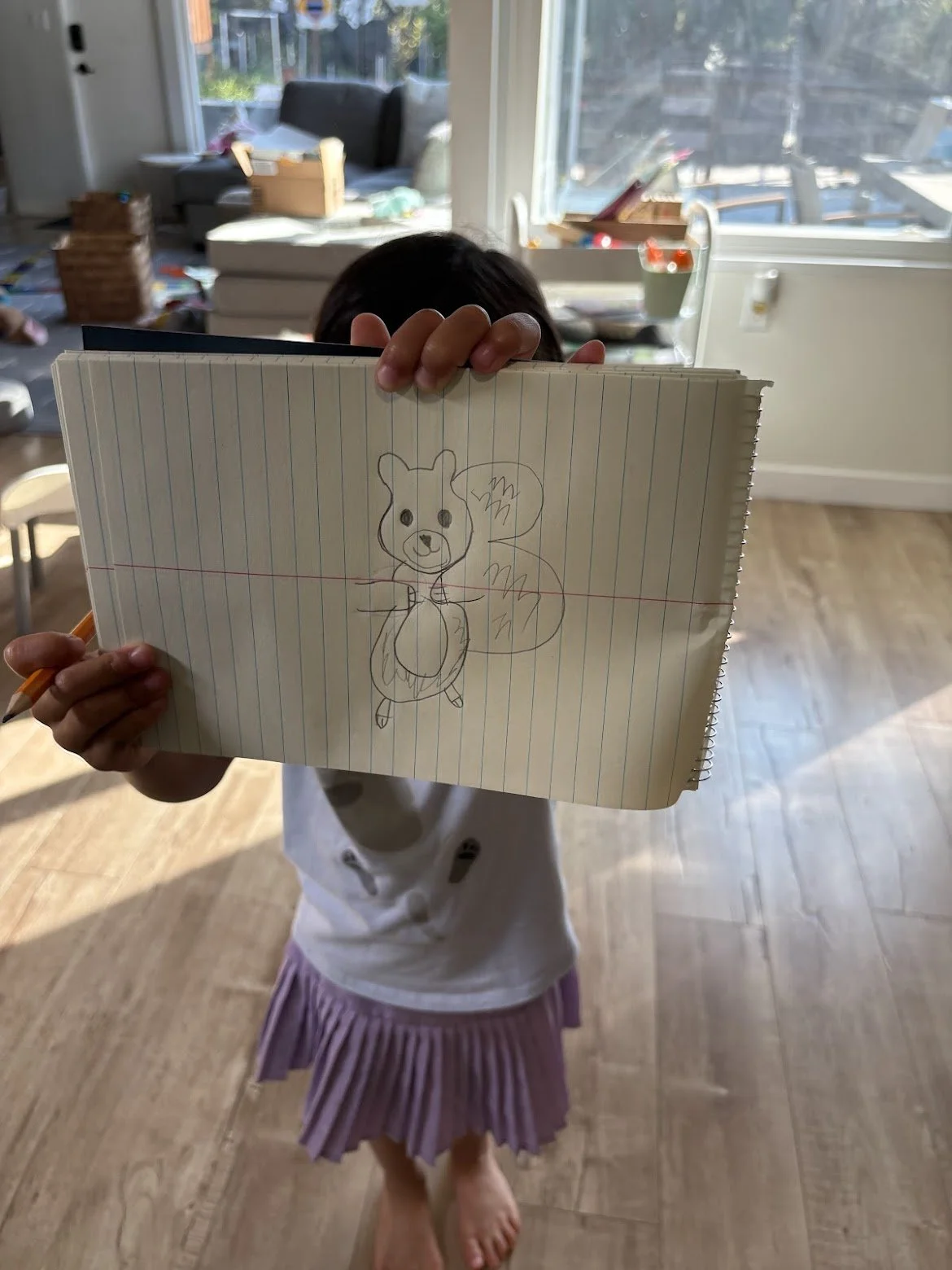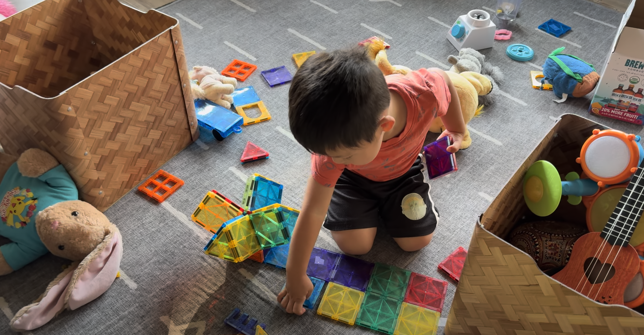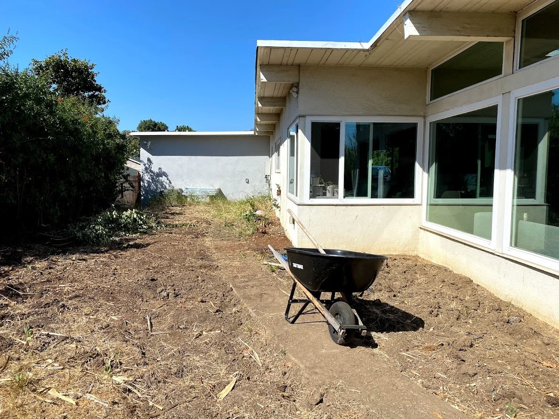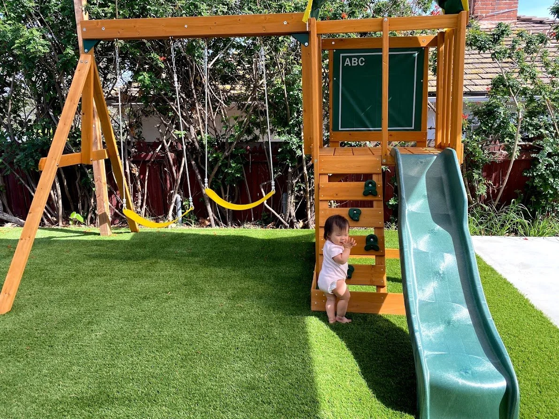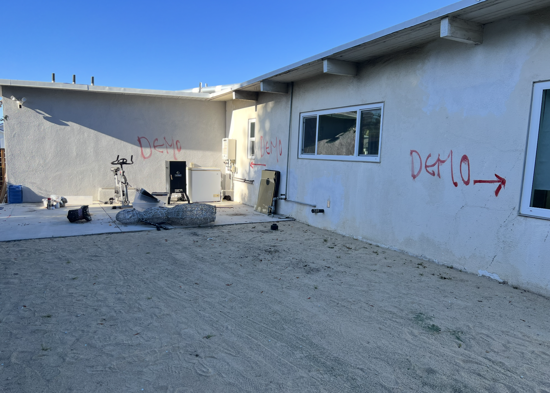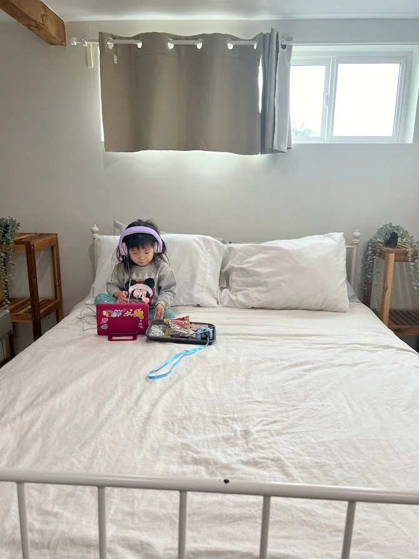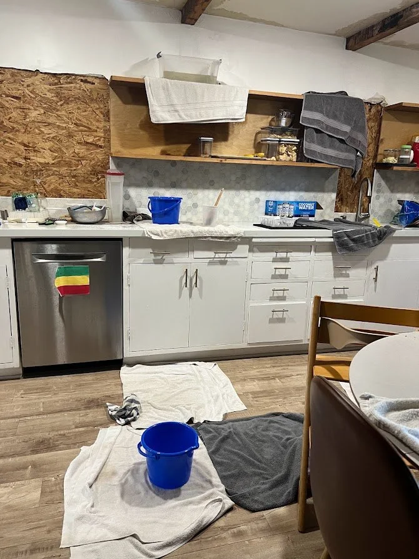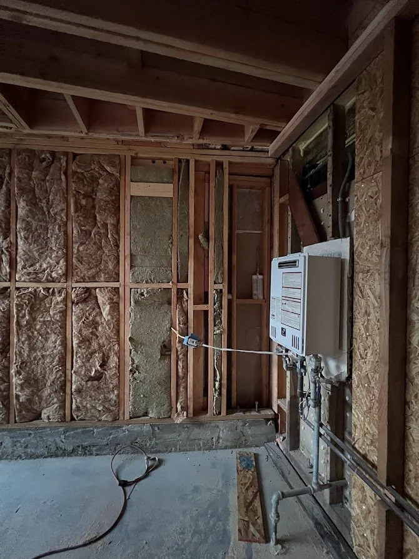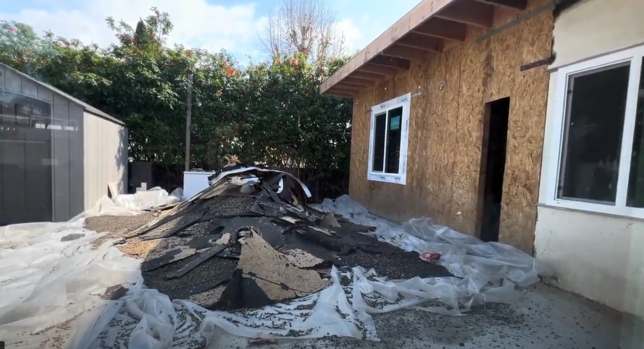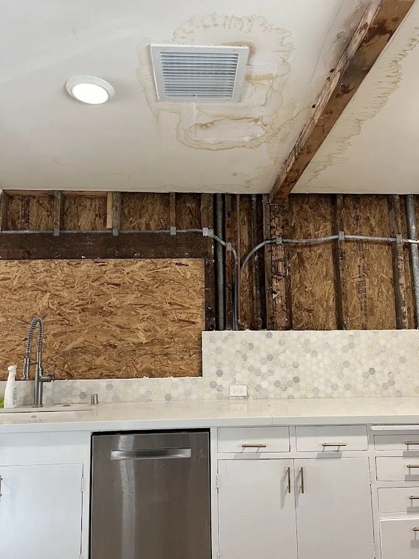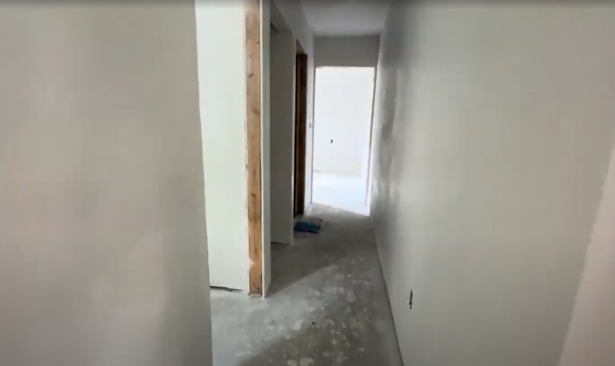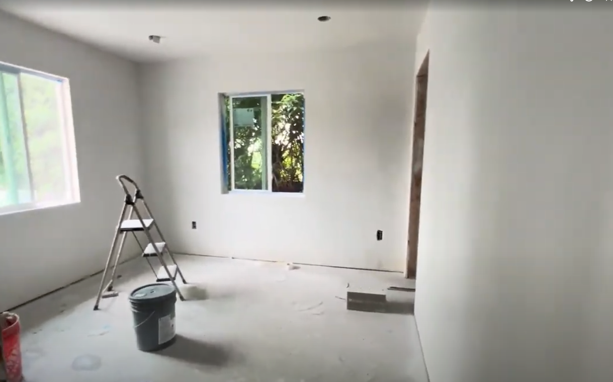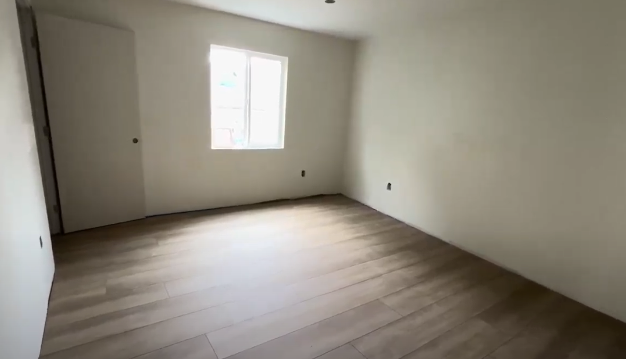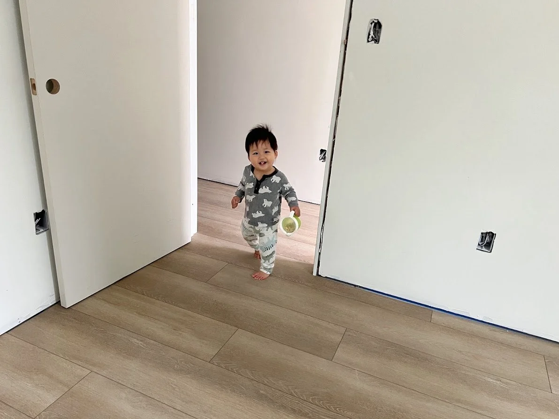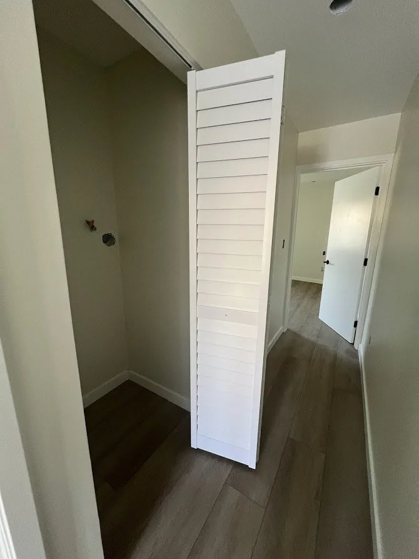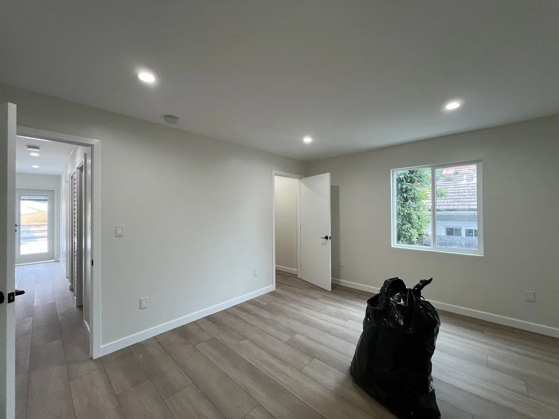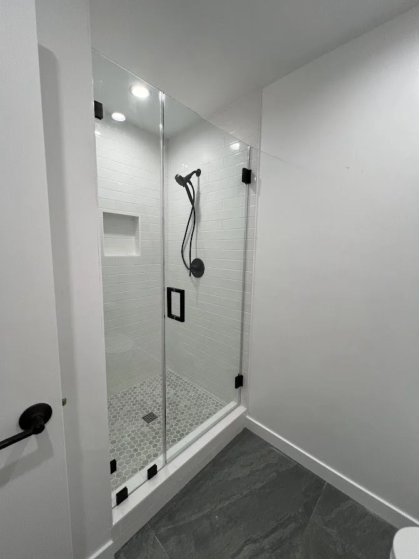After a 5 year hiatus from blogging, I’m committing to stepping back in.
Over the weekend, I had the sudden urge to read through all my old posts – a perfect time capsule of what married life was like when it was just the two of us, spending our weekends at Home Depot covered in paint, sawdust, and dirt. Grateful that I didn’t follow through on some early design ideas, like farmhouse sinks (a fleeting trend), mid-century modern steampunk-inspired light fixtures, or this kitchen island.
Life looks different now, but better in every way with two kiddos to lend their helping hands, dream up their playspaces, and add to the chaos in general.
This is our parenthood era. Cheerios in between the sofa couches. Fingerprints and tape on the windows. Nuggets and spaghetti on repeat. Time measured in Bluey episodes and “how many sleeps until that tomorrow?” (translation: how many days until it’s the day after tomorrow). Making milkbread on the weekends for DIY uncrustables on the weekdays. Running 2 miles in the mornings while rice cooks so that it finishes in time to pack my own lunch before commuting to the office. Friday nights at Costco with food court pizza. Saturdays at Disneyland. Eating Randy’s donuts in the Home Depot shopping cart. Folding laundry while each child follows me around the house, clinging to my legs like magnets. “Mommy, look! Mommy, you see this? Mommy, are you done yet? Mommy, are we there yet? Mommy, can you help me?” Followed by, “Alexa, play Jingle Bells by Mickey on Spotify!” “Alexa, turn on the lights!” “Alexa, STOP!”
I stopped blogging because I didn’t think it mattered, and I didn’t think our house was insta-worthy. But, after taking a step back, I realize this small corner of the internet is where I get to capture what matters most – my lived-in, loved-up house bursting with joy, play, and all the comforts of home. ❤️



