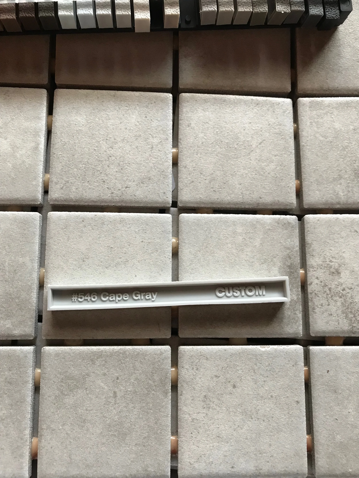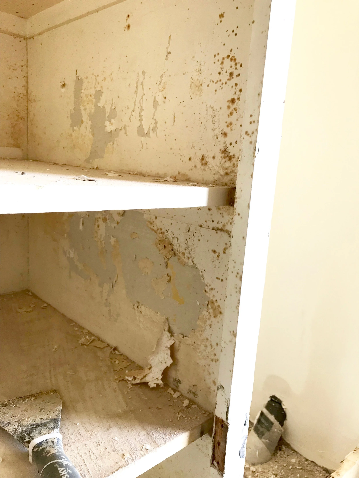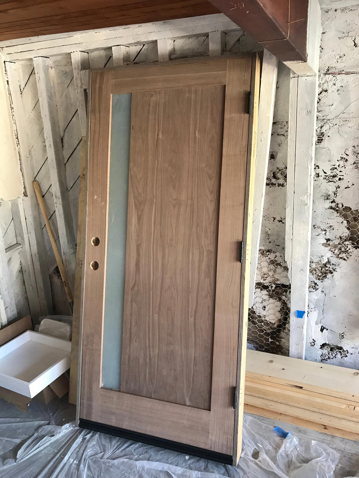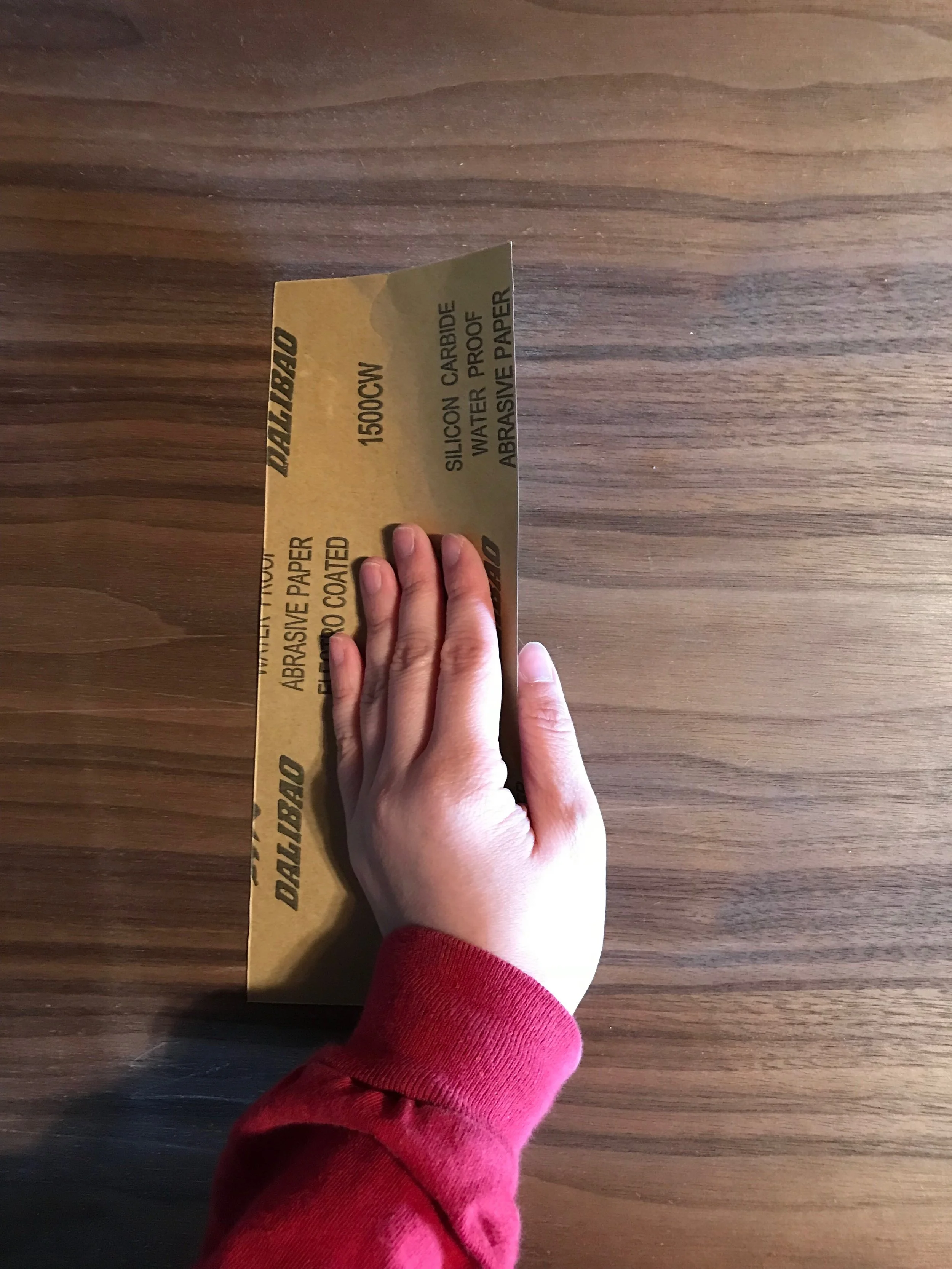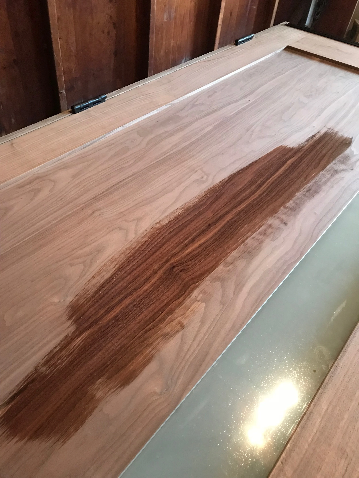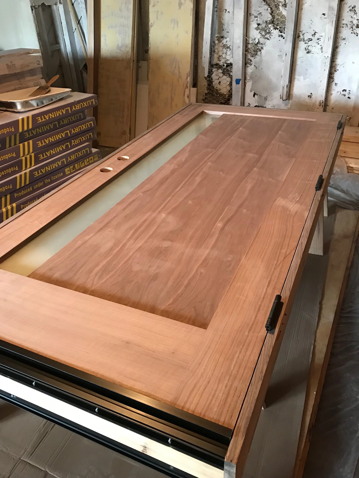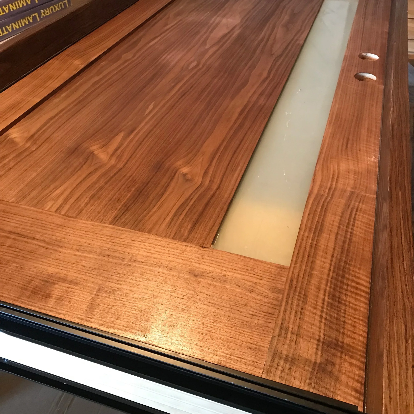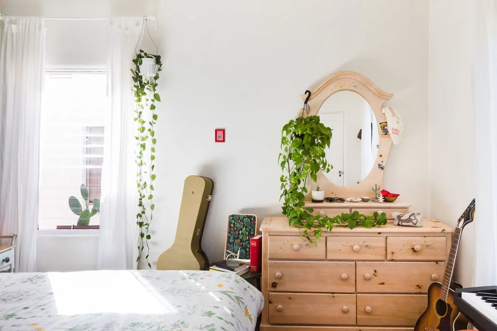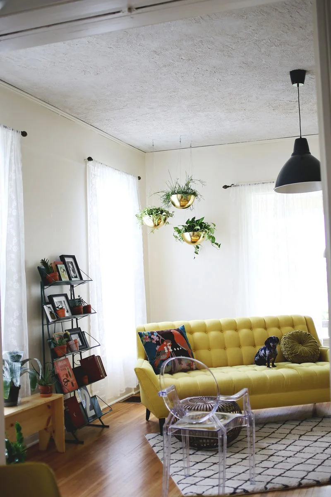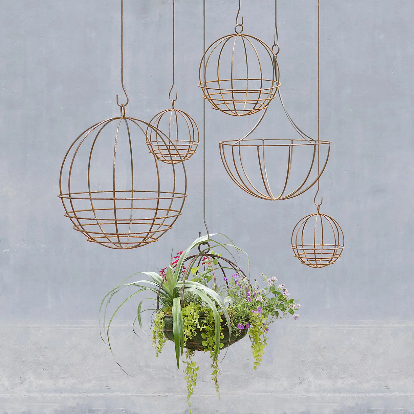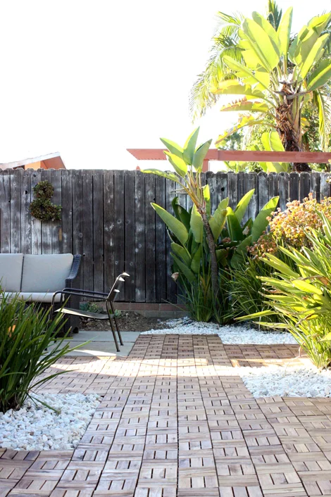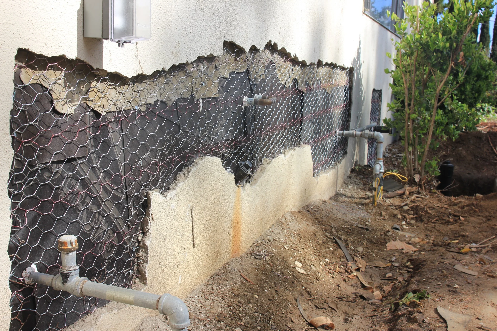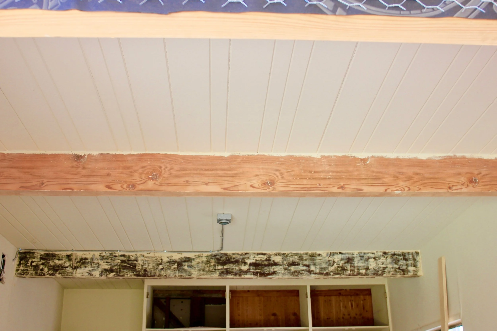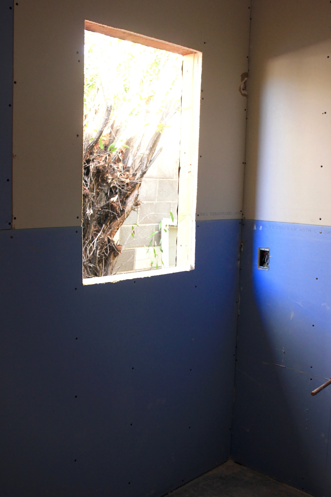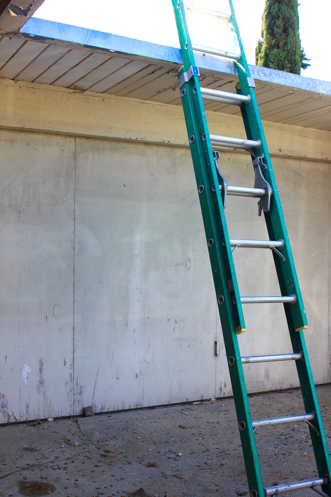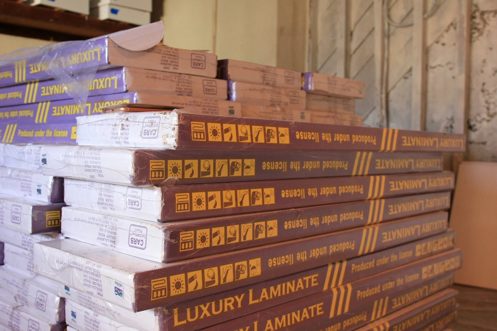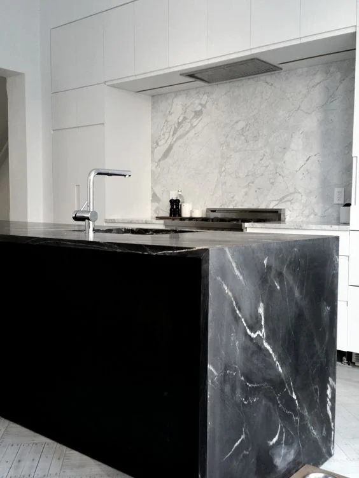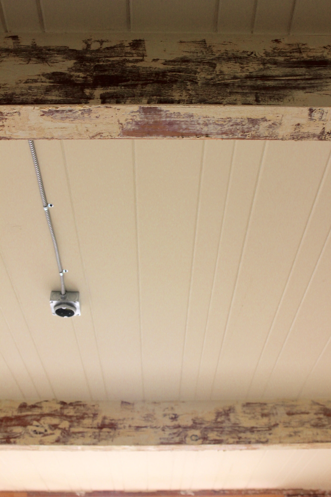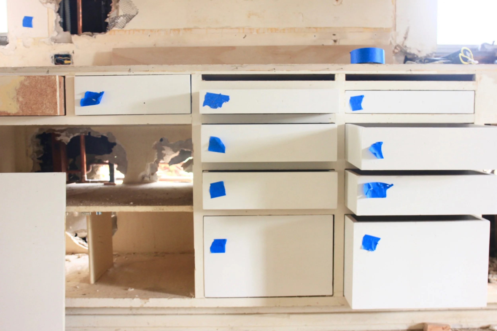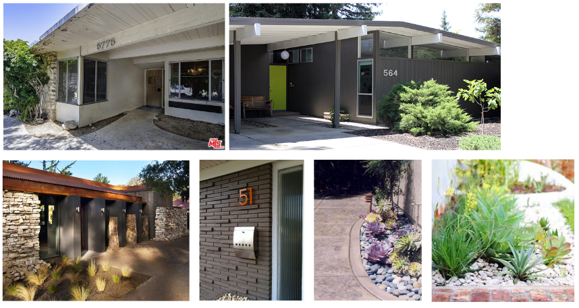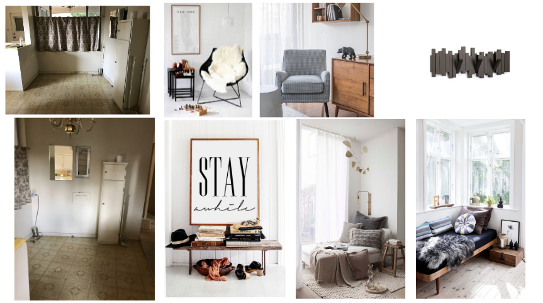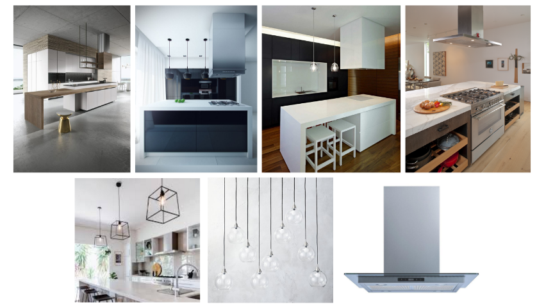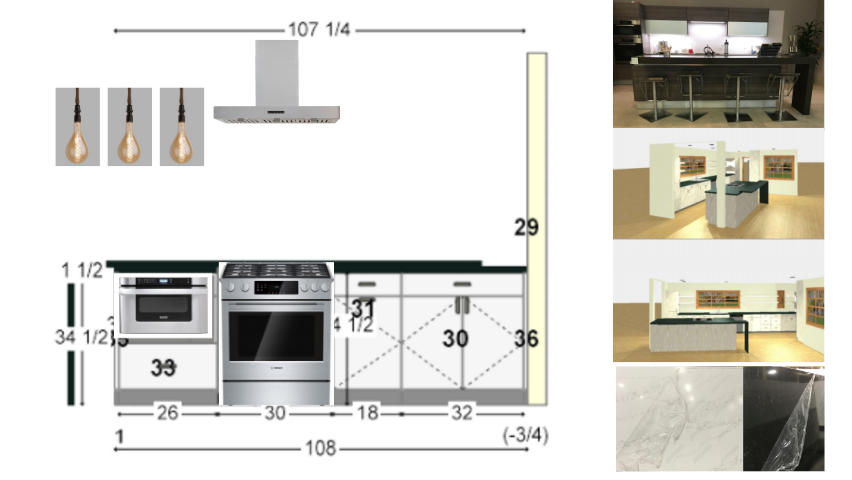Starting tomorrow, we'll be living out of a suitcase at Alex's mom's house until our house is ready to move into. There's a lot of change happening, so I wanted to take a moment to capture everything I'm feeling, thinking, and currently obsessed with in this moment.
- Favorite color: Used to be blush pink. Then it became rose gold. Now it's somewhere in between ivory and gray.
- Favorite clothing store(s): Irene's Story, Morning Lavender
- Favorite show: "The Office." I'm finally watching all the way through! Definitely much-needed after a stressful day of work or house chores. I relate WAY too much with Pam. :)
- Favorite outdoor spot: Fiesta Island. As part of our Valentine's Day tradition, Alex and I spent the weekend in San Diego with our two dogs: Chef (7 yr. old rescue Chiweenie) and Shabu (1.5 yr old Shiba Inu).
- Favorite Disneyland ride: Space Mountain. We've been annual passholders for the past 2 years, but we won't be renewing to save up for the house instead.
- Favorite song: "Good Old Days" by Macklemore and Kesha
- Favorite snack: fried chicken wings, as usual
- Favorite furniture store: Room & Board
- Favorite Instagram girl crushes: Carizza Rose, The Little Bukowski, A Cozy Kitchen
- Favorite destination: Bali! Well... we haven't been there yet, but we're getting married there in September! We've locked down all our vendors with the help of our wedding coordinator, and we'll be visiting at the end of May to scope everything out in person.









